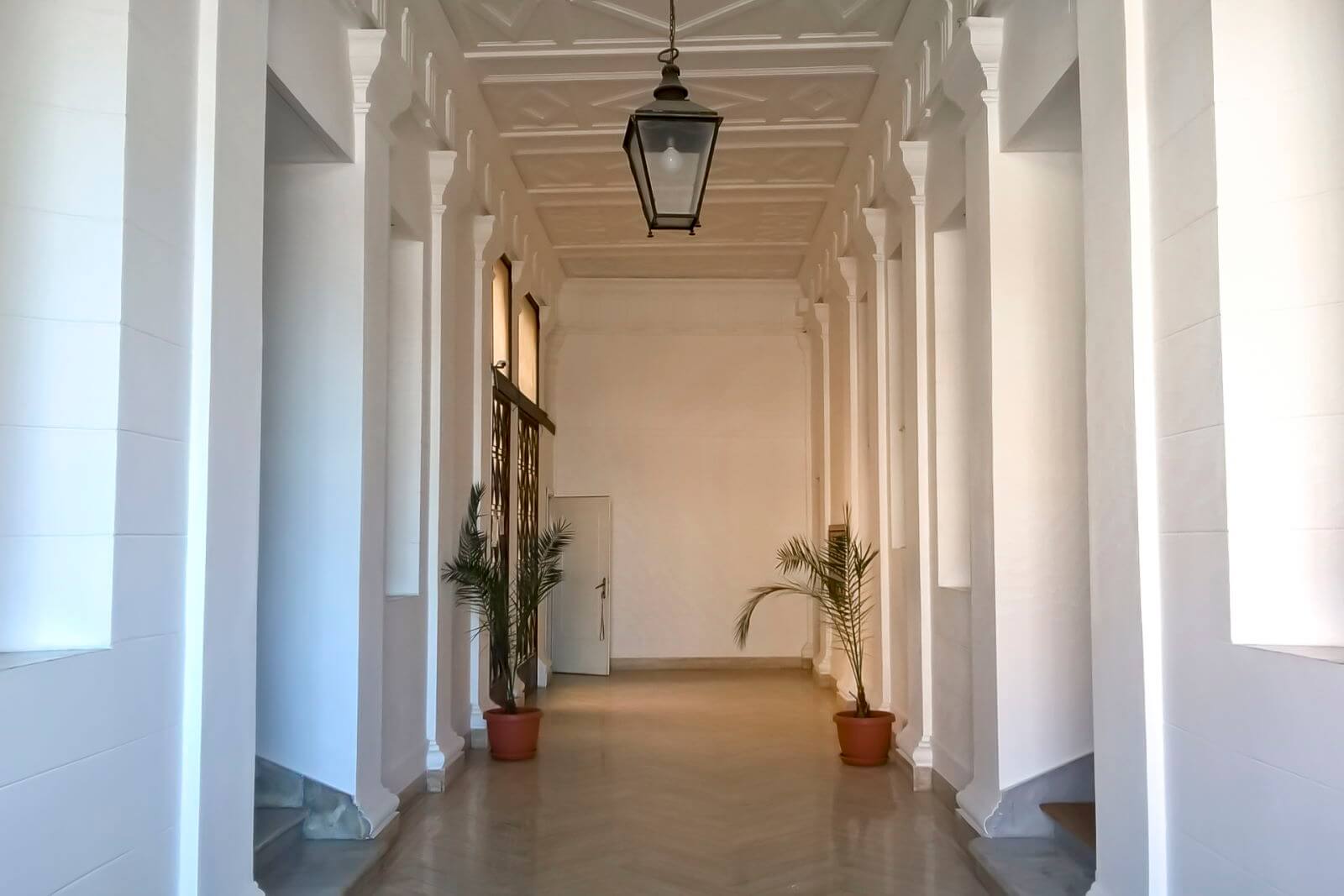EXPLORE
The apartment retains its classic style and charm, full of books, art, and original furniture.
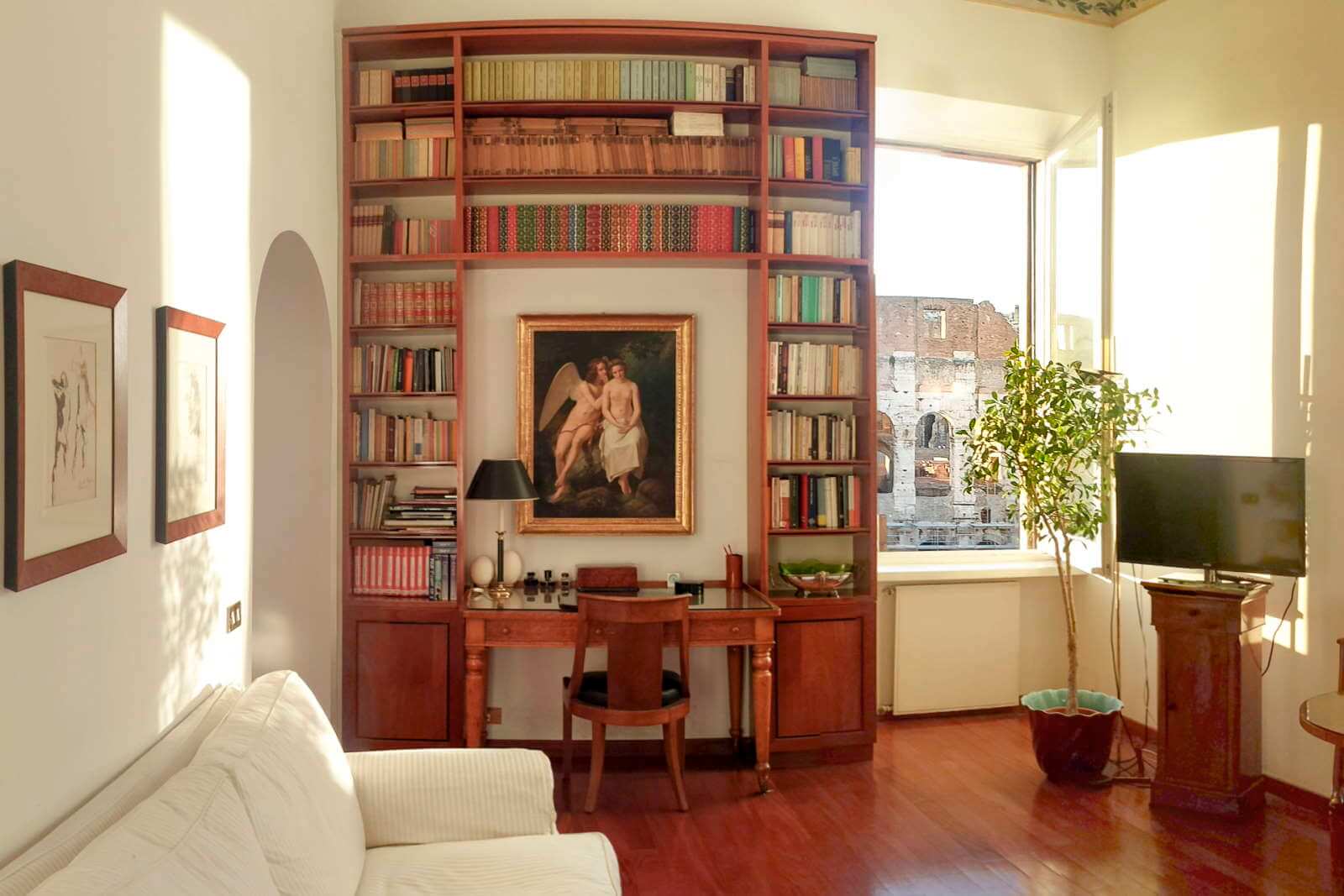
FOR FIVE GUESTS
Casa Colosseo is on the second floor of the building, accessed by either wide, easy stairs or an elevator. The main body of the apartment is on this second floor, with an inner third floor and mezzanine. The apartment is approximately 140 sq., and consists of two living rooms, the dining room, a library, the kitchen, the foyer, two bedrooms with king-size double beds and ensuite bathrooms, and a third single bed alcove with bathroom on the mezzanine floor above the dining room.
LIVING ROOM
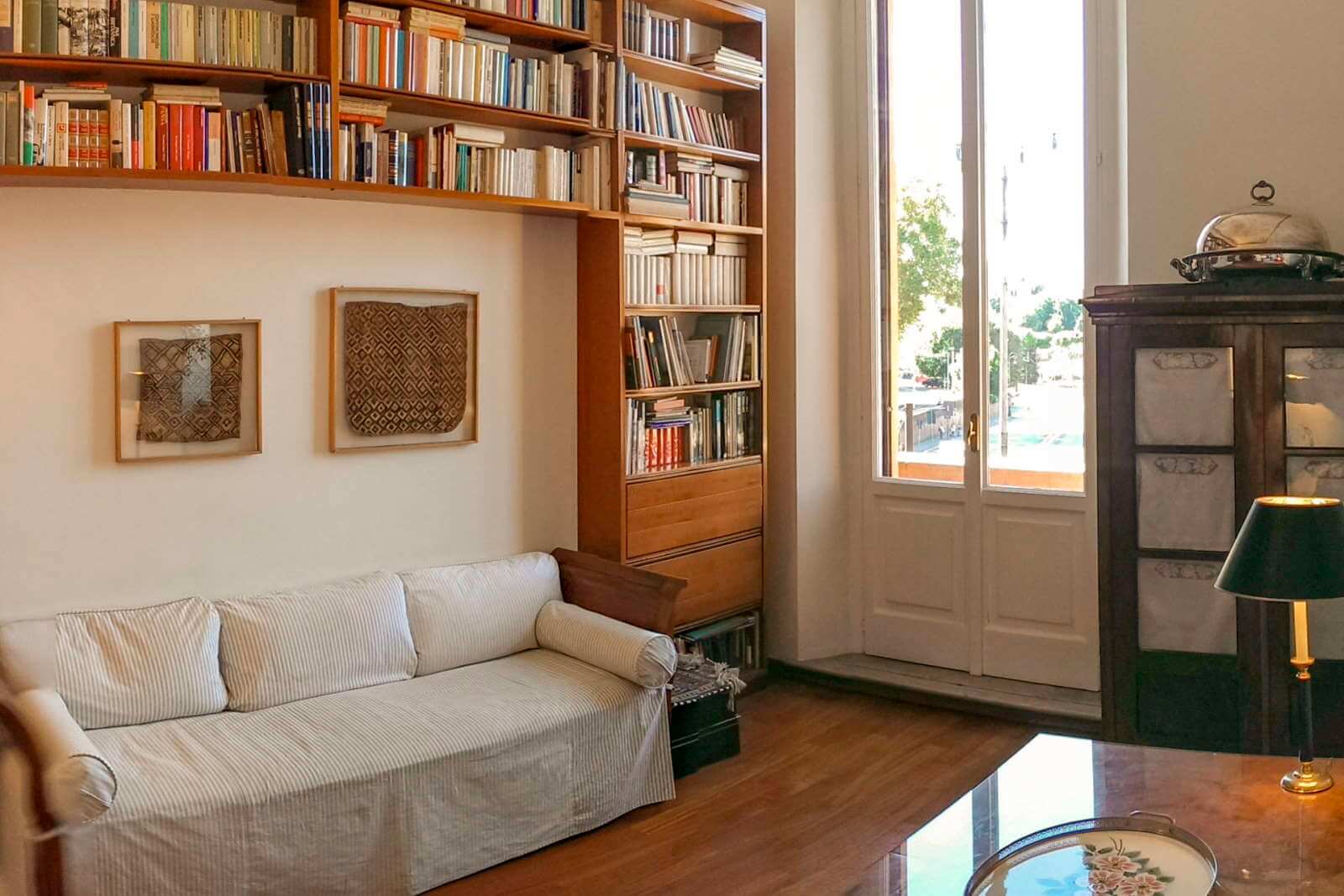

The living room is directly to the left of the entrance foyer at the western front of the apartment overlooking the piazza. It has a sofa framed by a large bookcase, African handwoven artworks, and a medium sized table between two archways that lead to the sitting room.
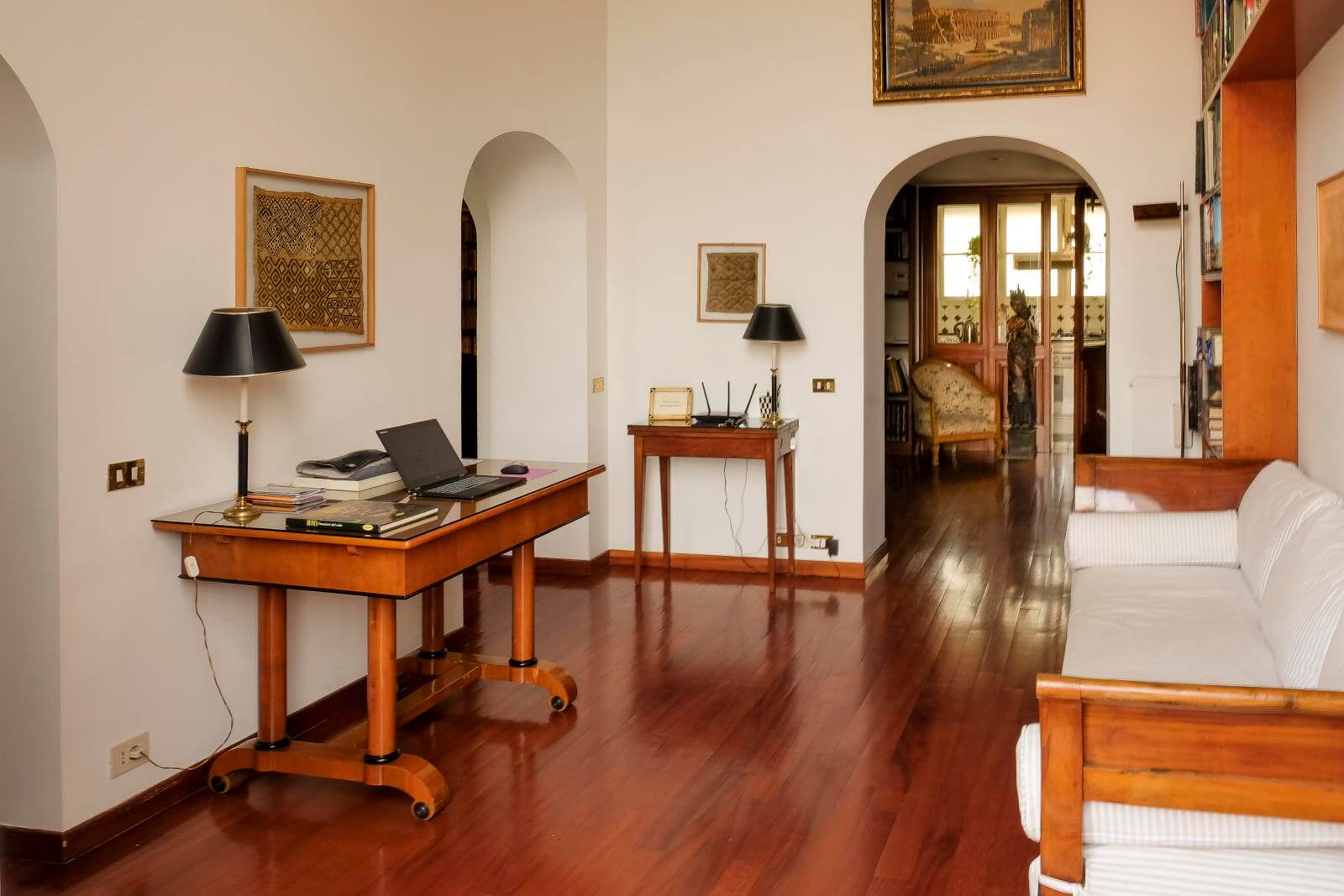
SITTING ROOM
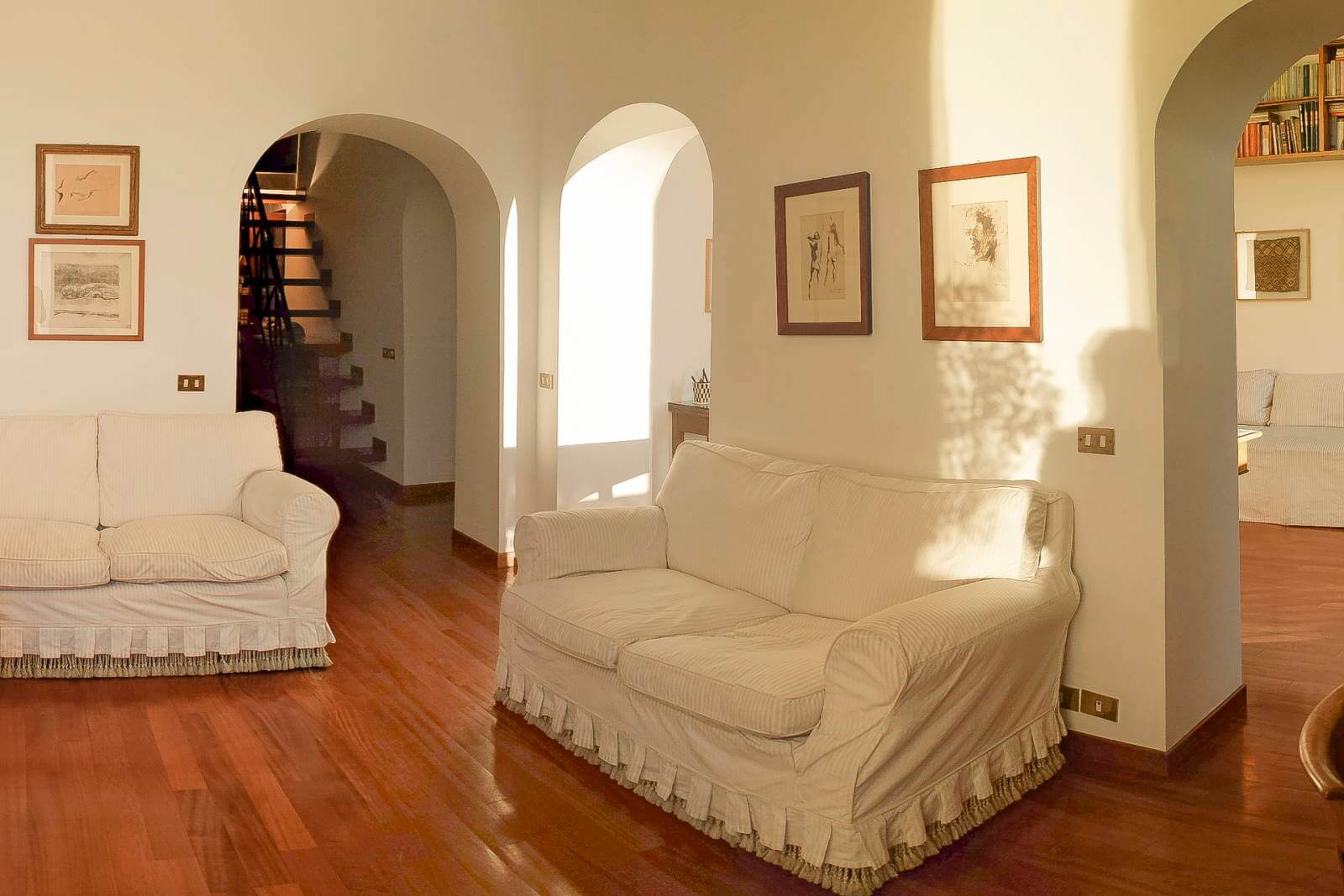
The sitting room is at the western front of the apartment overlooking the piazza, and joined to the living room by two archways, with a third that leads in to the dining room. The room has two sofas, a desk and bookshelf, two casual chairs at a coffee table, and original drawings and artworks.
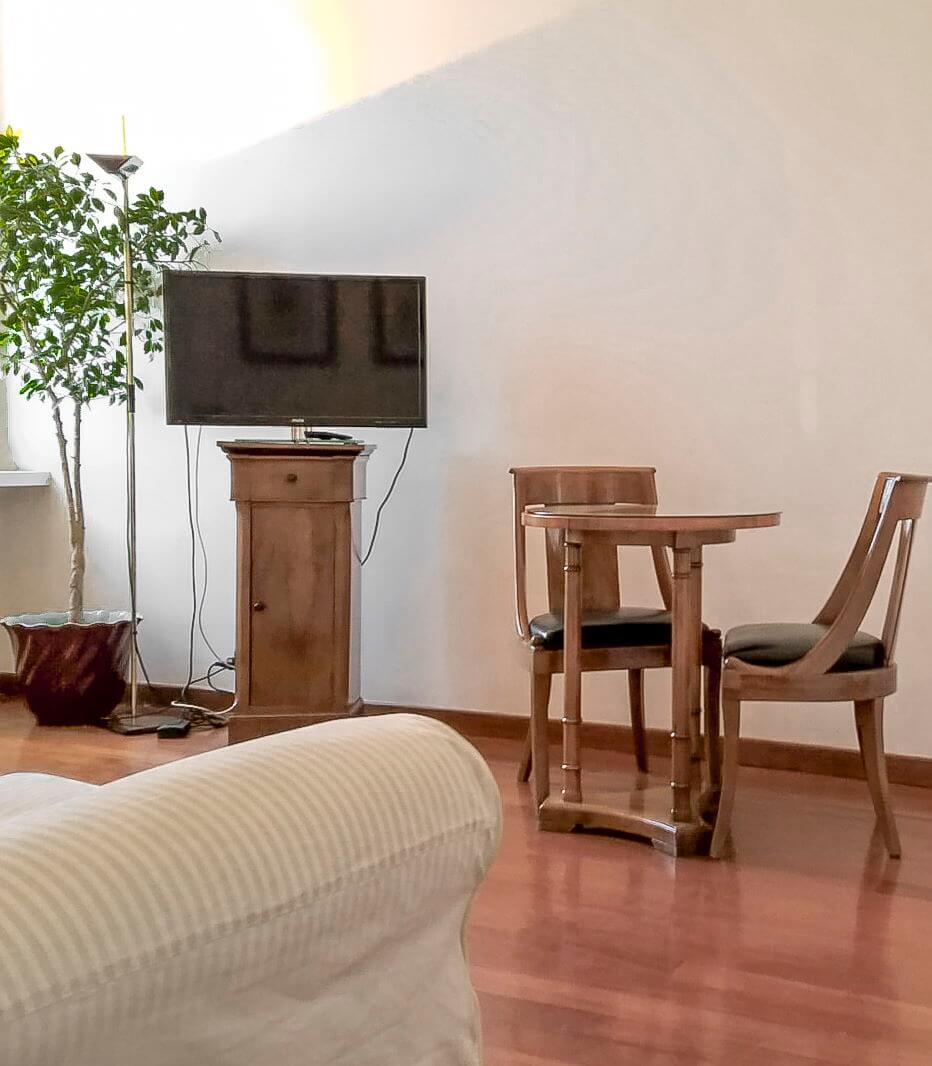
DINING ROOM
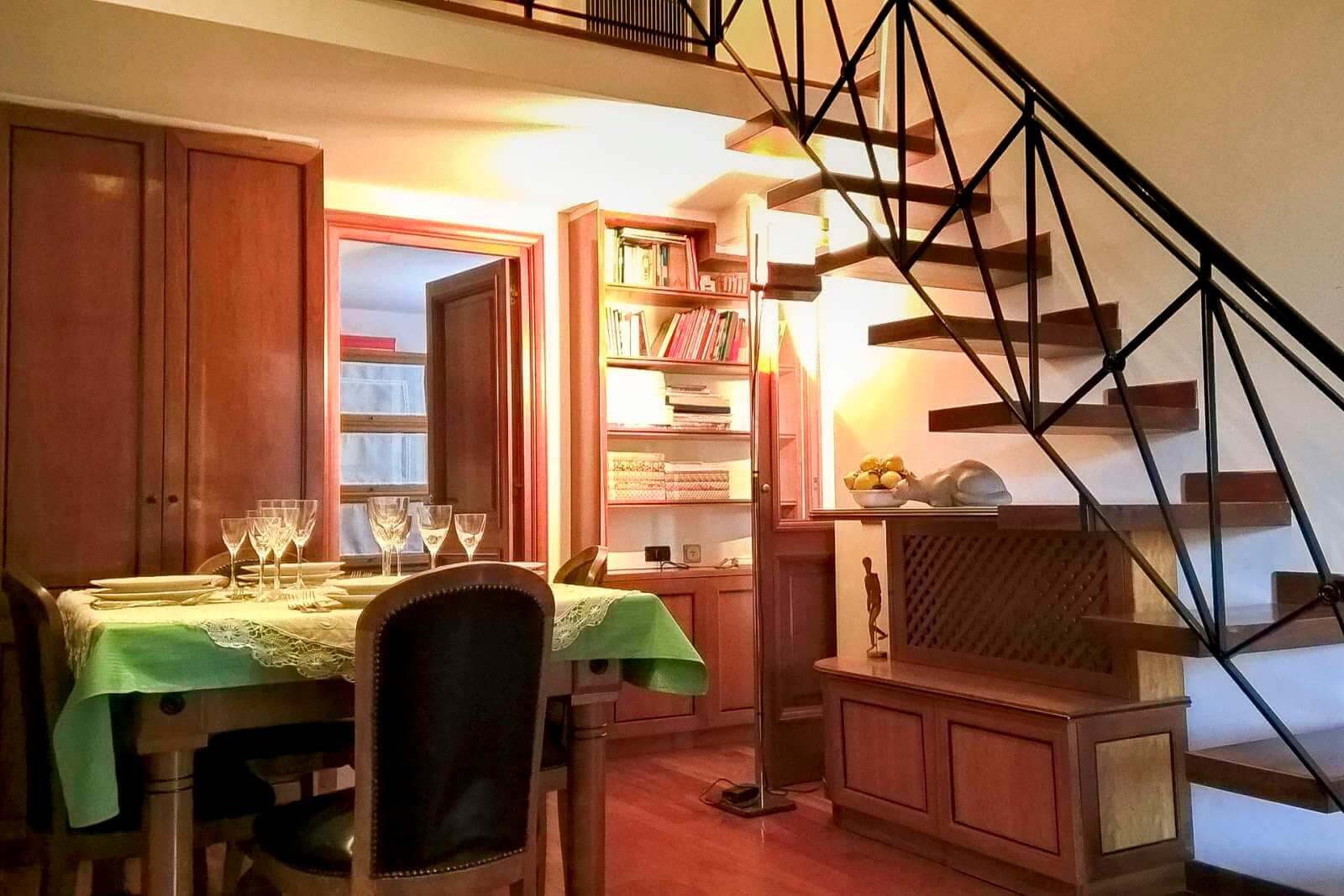
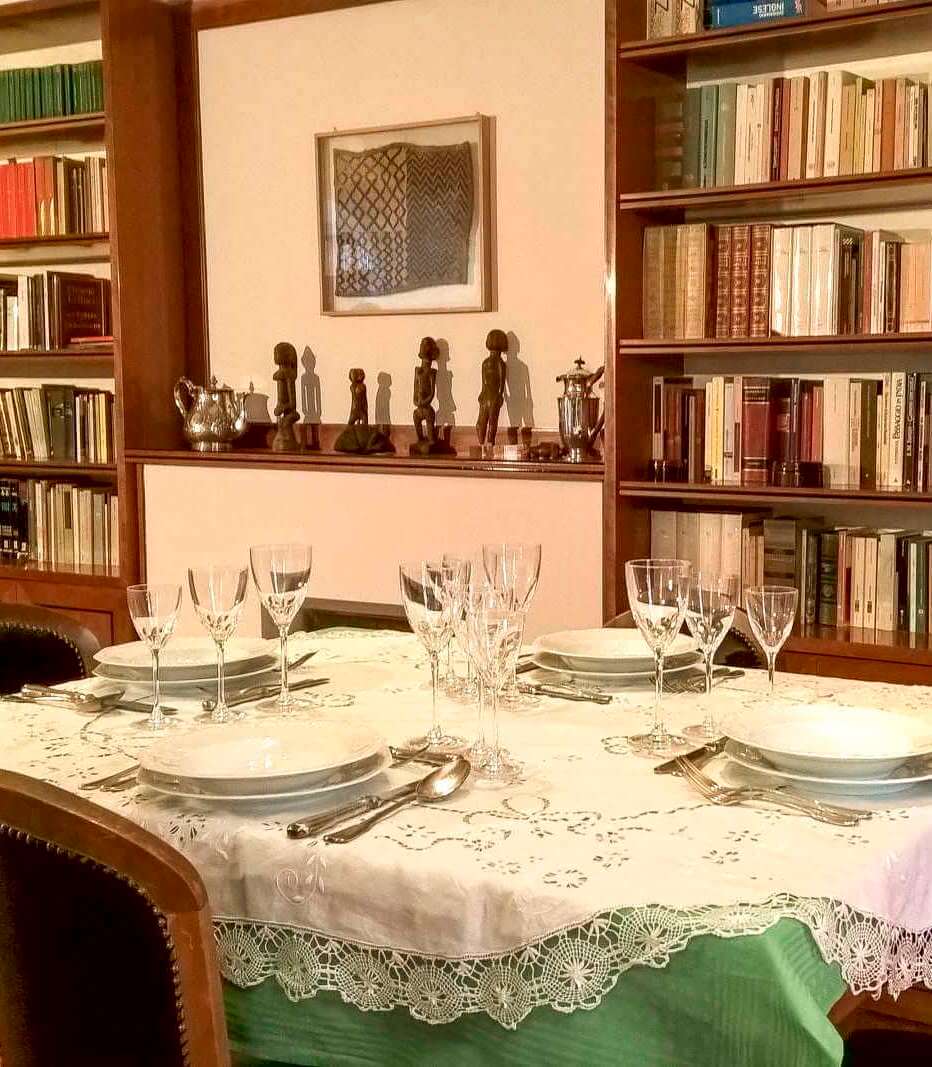
The main dining room is under the mezzanine floor between the sitting room and the first bedroom next to the kitchen. It has a sofa, bookcase, ornamental fireplace, and an extensible dining table with a full set of formal tableware, linen, wineglasses, and serving dishes.
FIRST BEDROOM
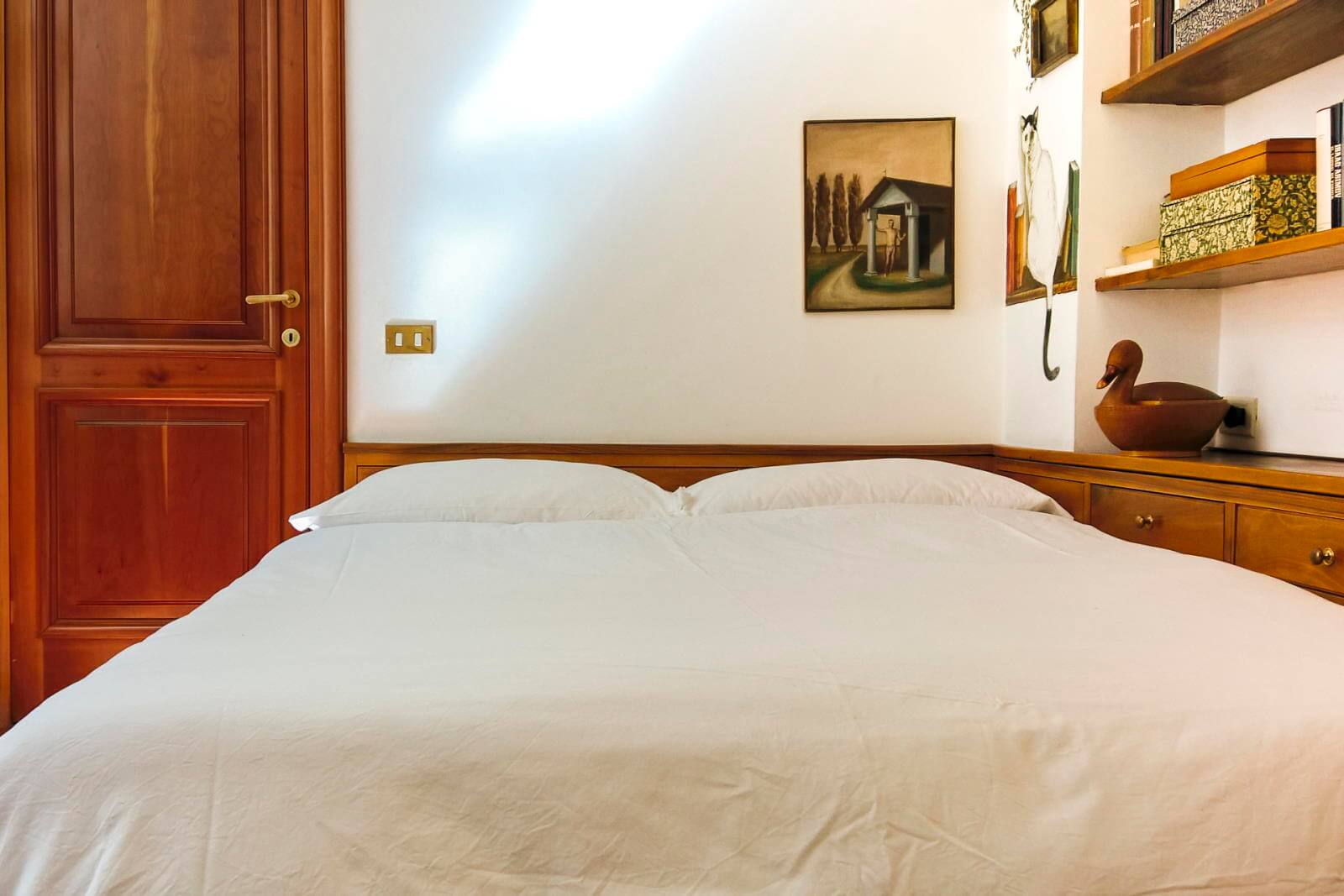
The first bedroom is on the main floor to the right of the dining room. It has a comfortable double bed, wardrobe, shelves, and storage drawers under the bed. There is a desk under the window, and an private ensuite bathroom with toilet, bidet, basin, and shower.
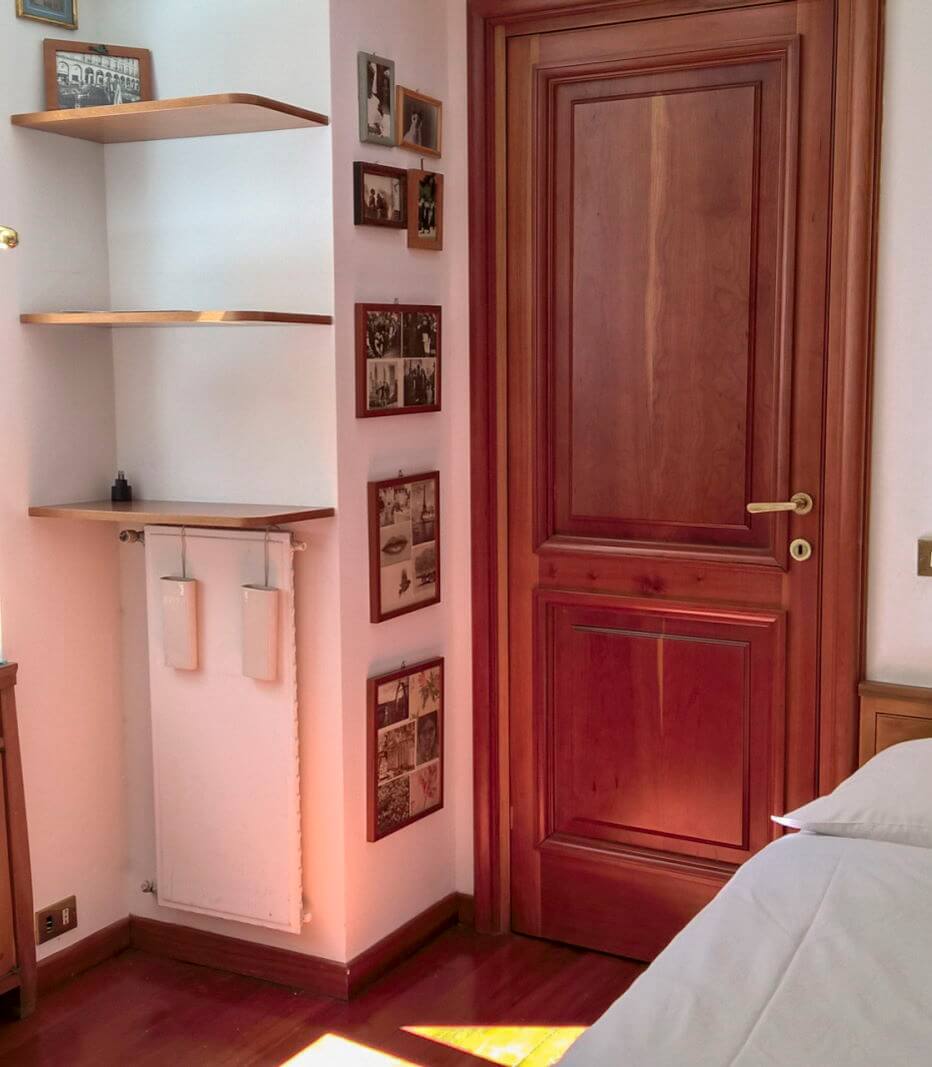
FIRST BATHROOM
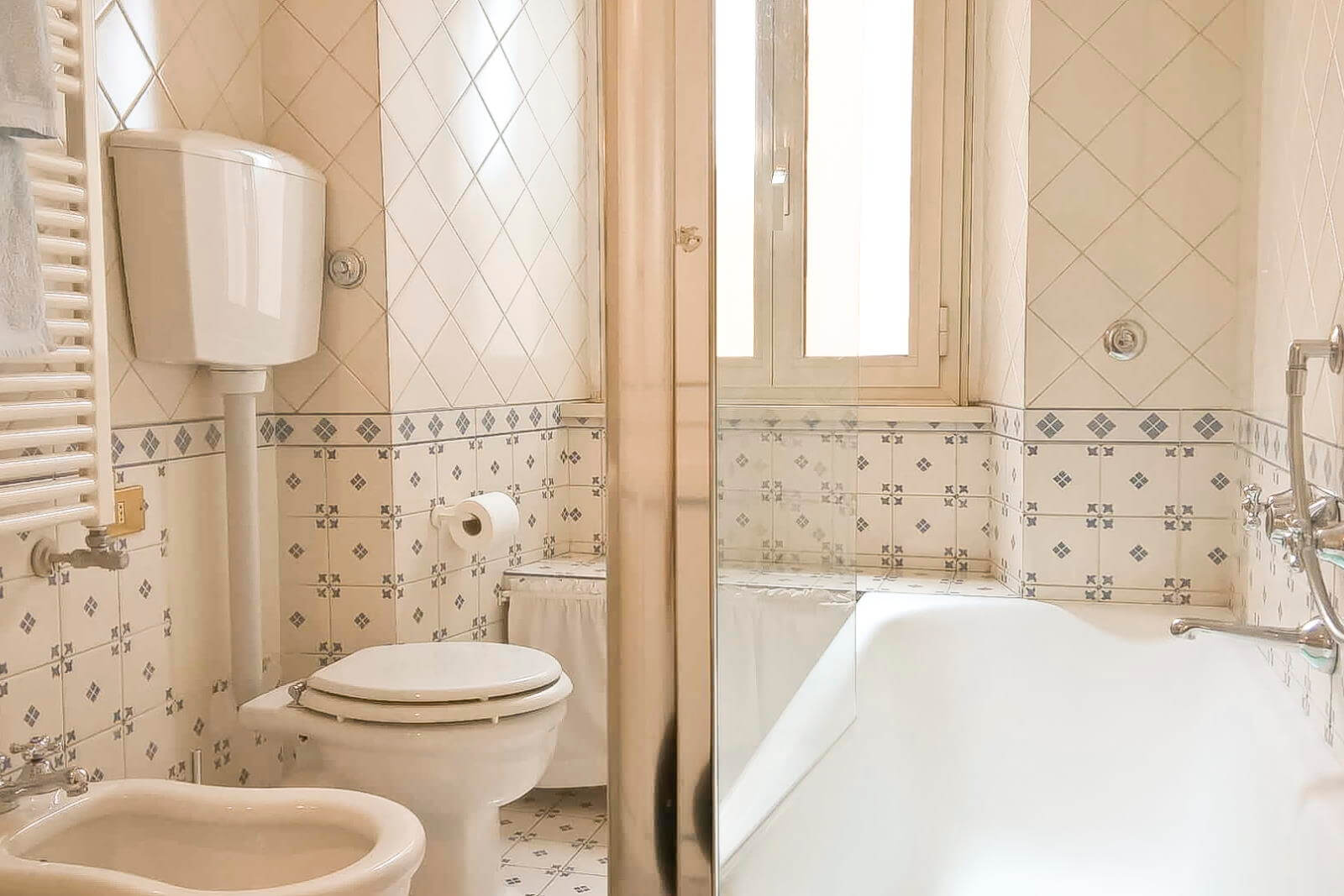
MEZZANINE
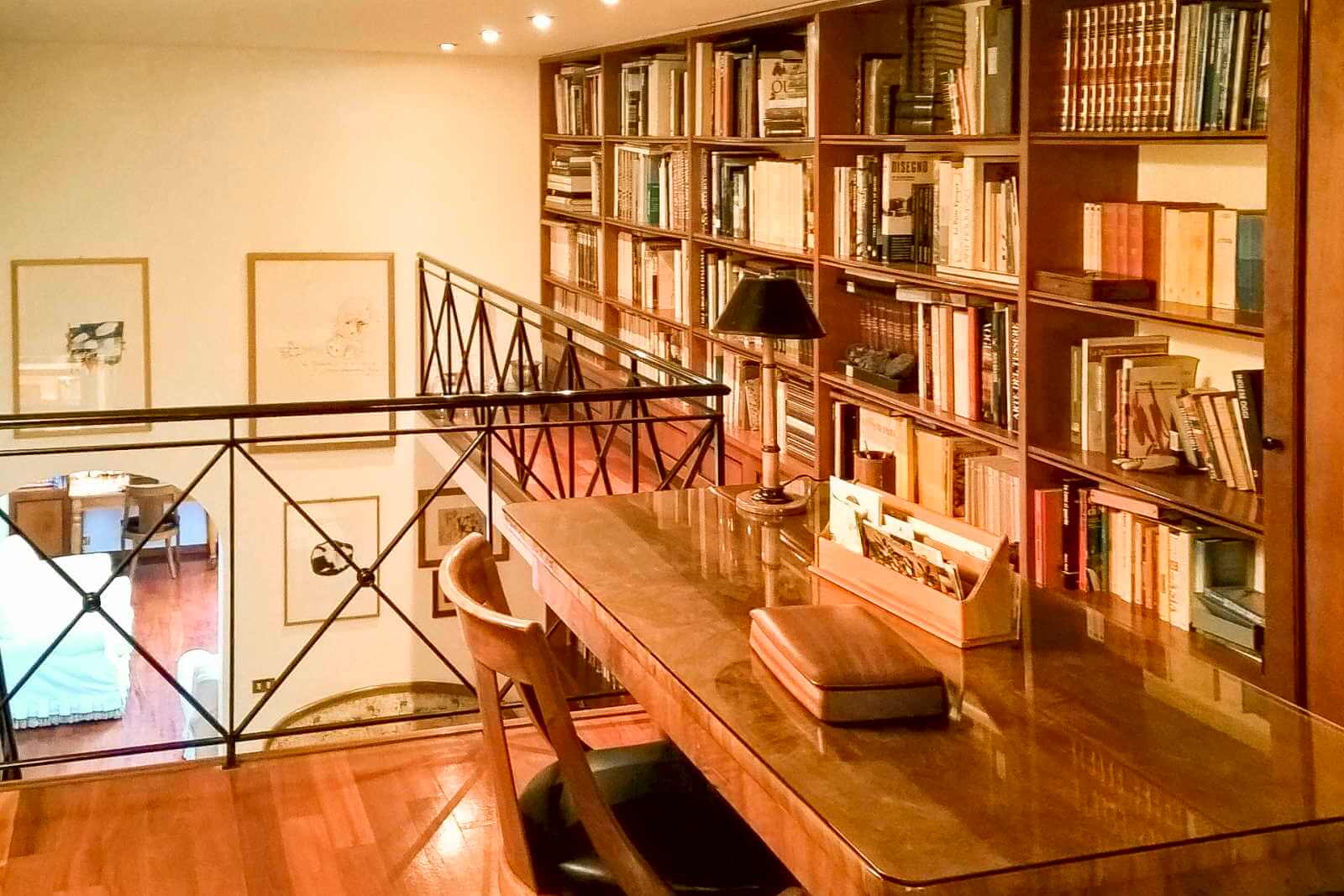
MEZZANINE BED
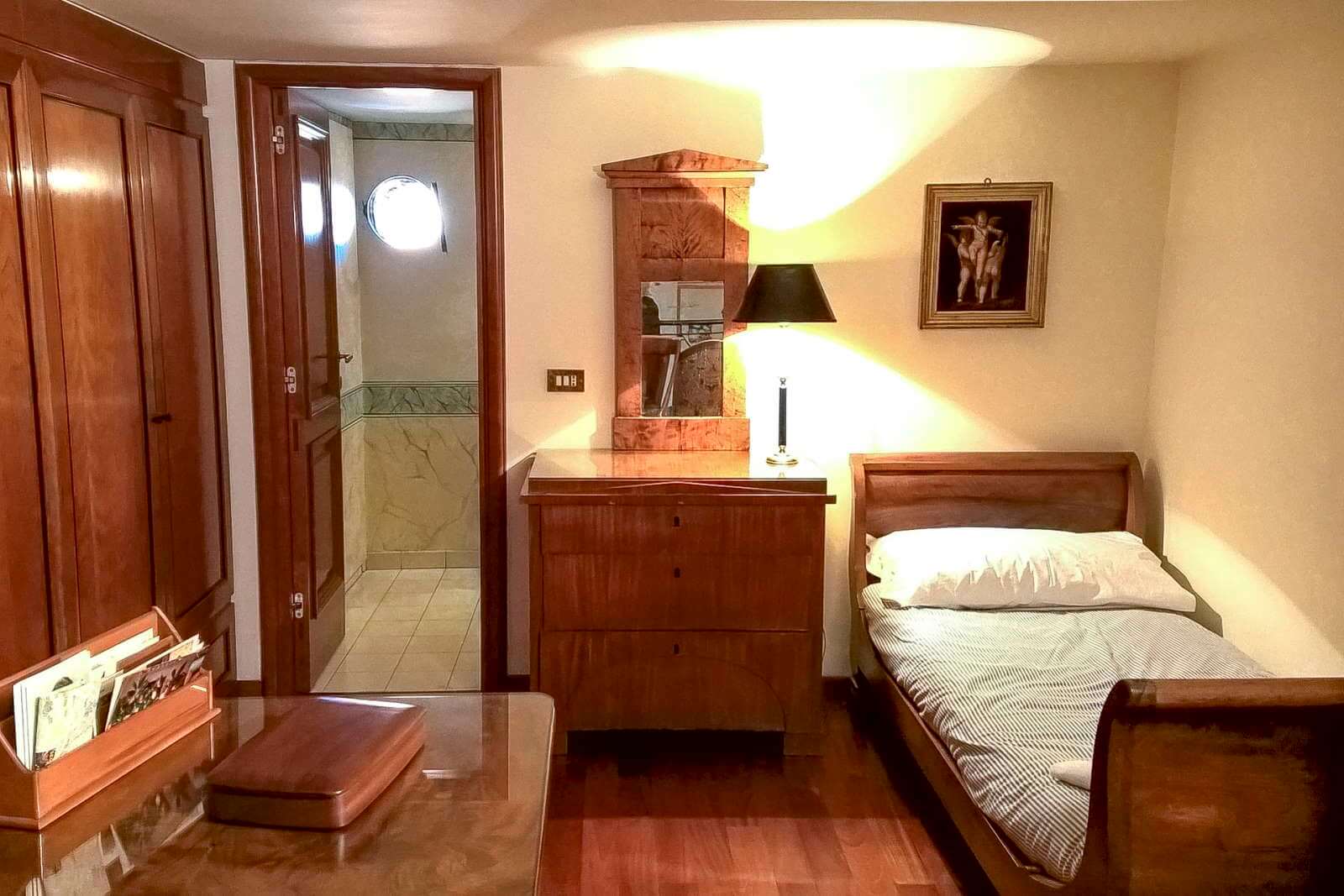
The mezzanine level is above the dining room, reached by open stairs. it contains a large book collection, a large desk, a single bed in a recessed alcove, inbuilt wardrobe and bedside table, and a private ensuite bathroom with toilet, bidet, basin, shower, and a washer dryer.
SECOND BEDROOM
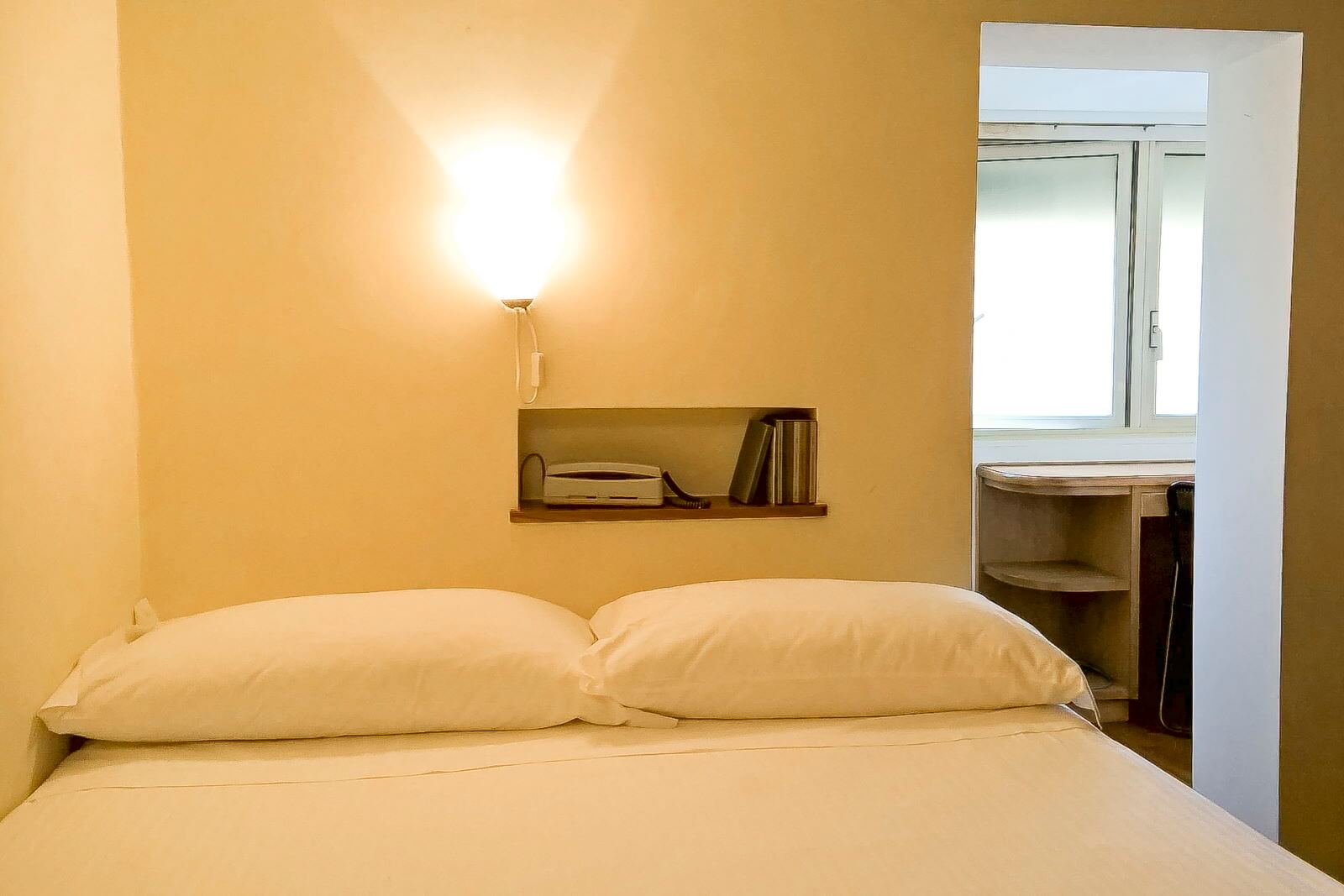
The second bedroom is at the top of a circular staircase above the foyer and kitchen. It has a large inbuilt wardrobe, a comfortable double bed with storage drawers, and a private ensuite anteroom and bathroom with a basin, toilet, bidet, shower, and toiletry cabinet.
SECOND BATHROOM
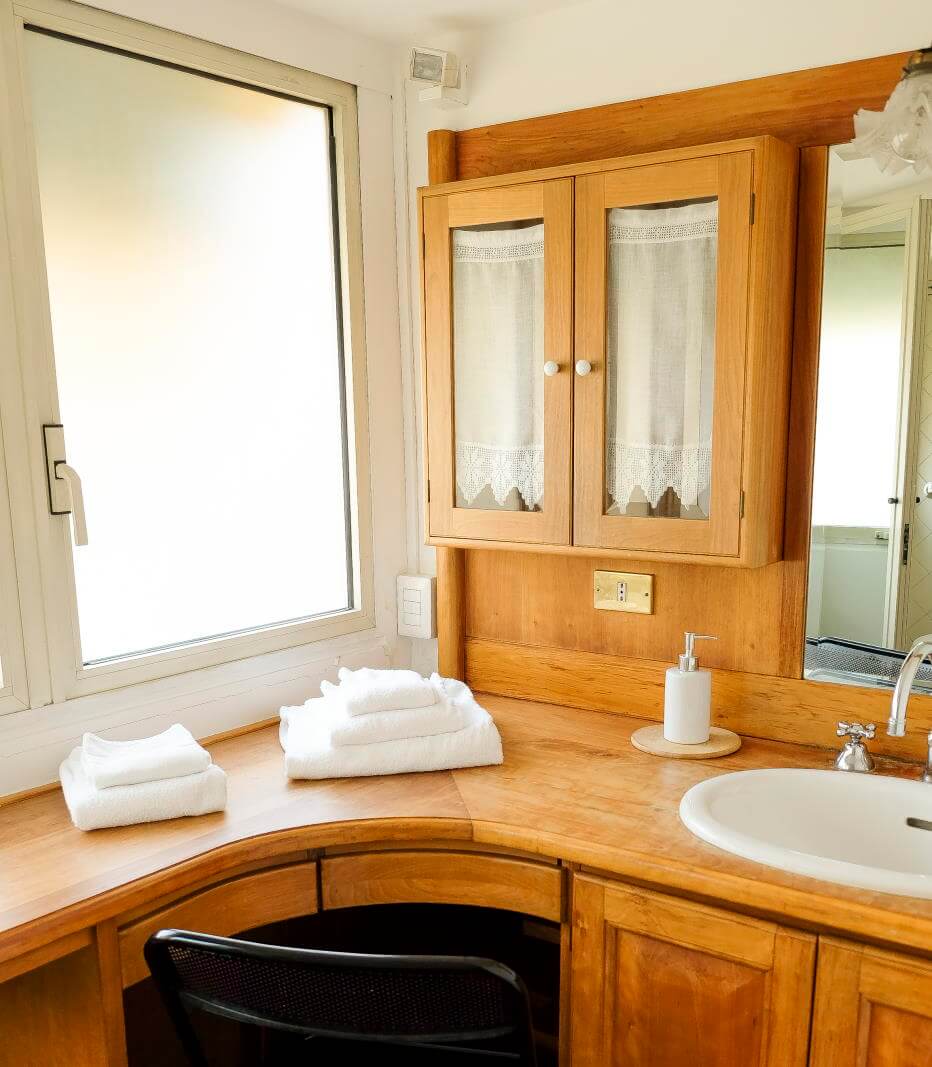
KITCHEN
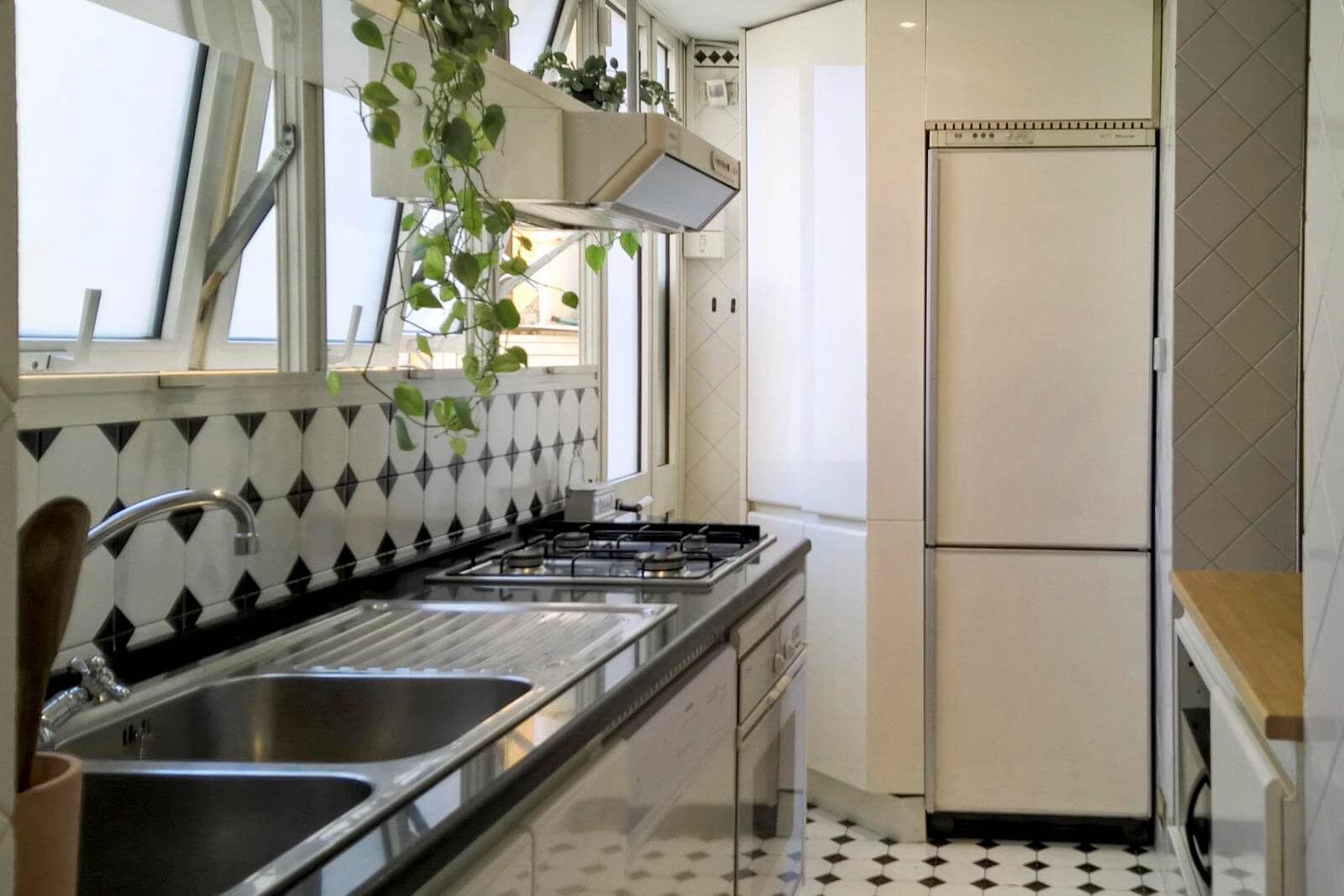
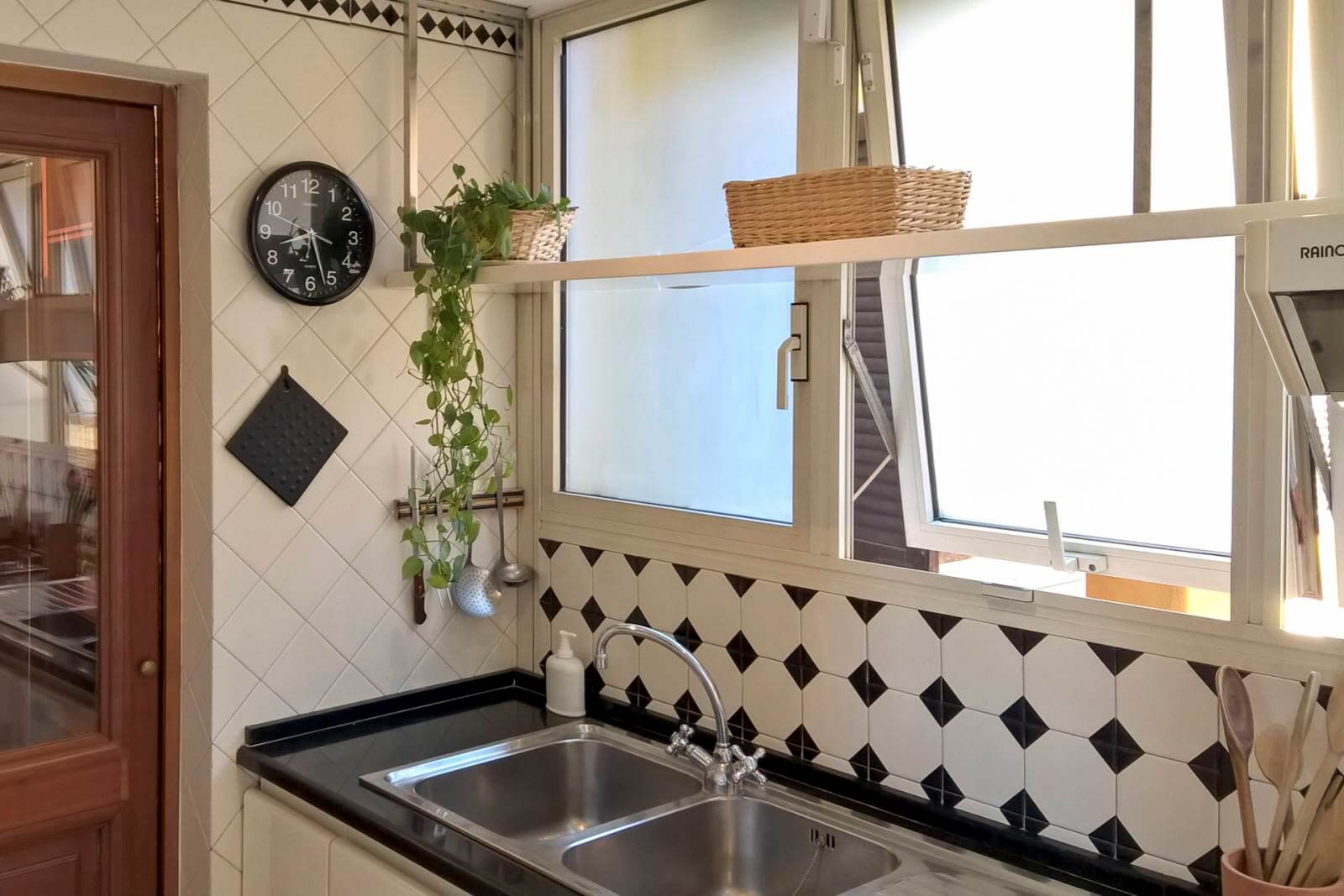
The kitchen is to the right of the foyer, connected to the dining room, and has a small courtyard balcony. It has a double sink, four point gas cooker, oven, dishwasher, pantry, full size fridge, microwave, coffee and tea machines, and a full set of pots, pans, dishes, cutlery and utensils.
FOYER
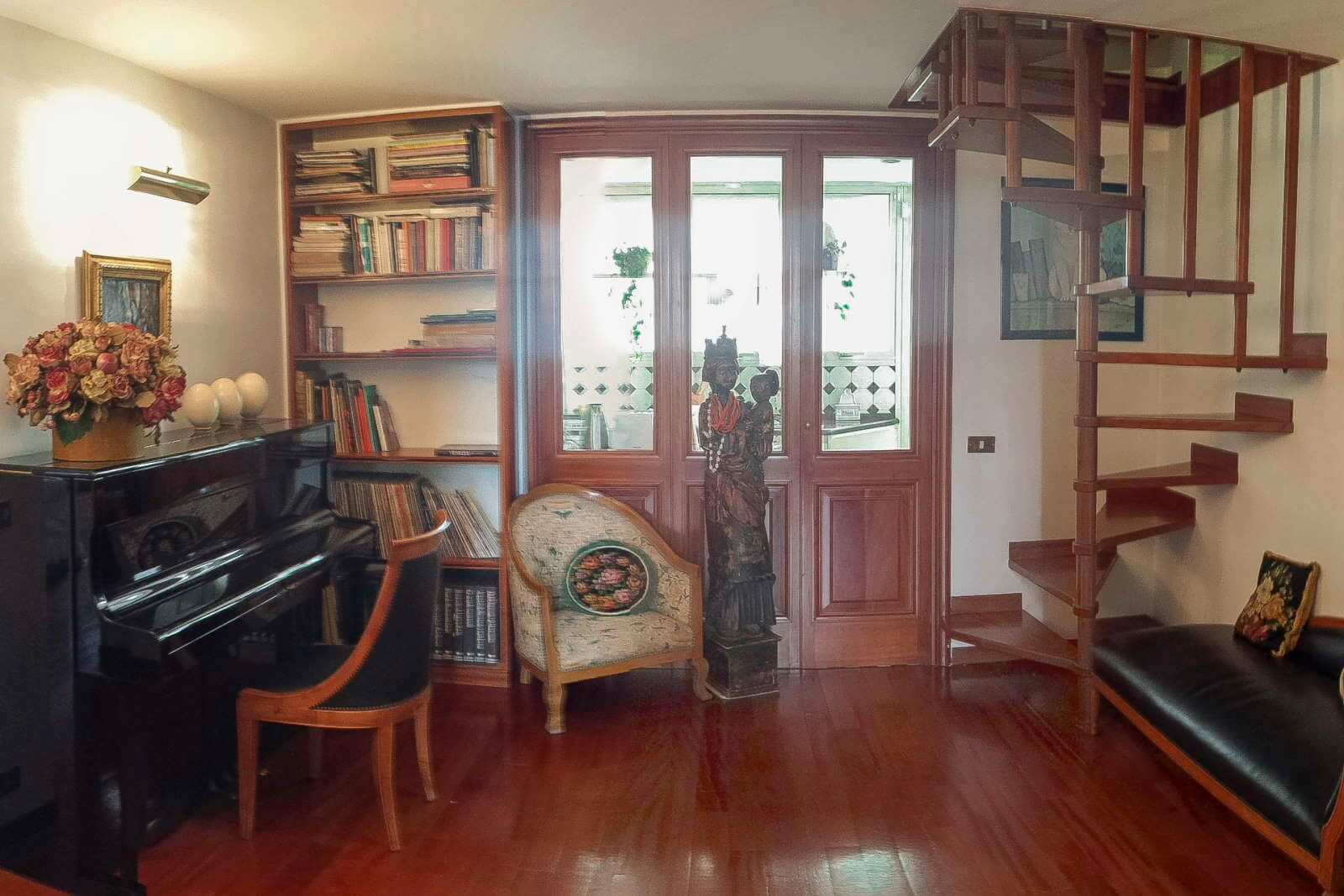
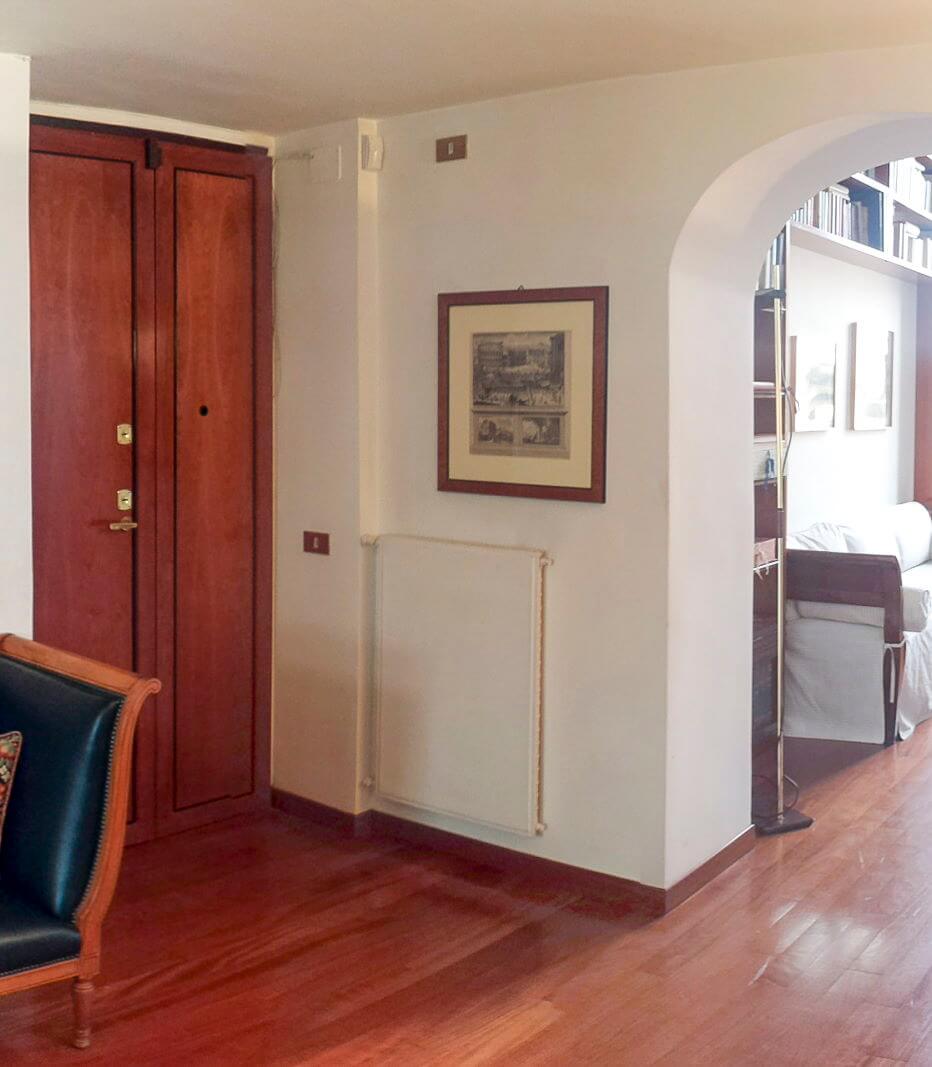
The foyer is the lobby entrance to the apartment directly behind the front door. It has a leather half-reclining sofa, sculptures, a small book case, and an upright standing piano. The front door has two reinforced locks, and the building entrance is monitored by a concierge.
ENTRANCE
